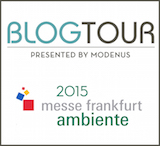Sustainable High-Rise Greens Sydney Skyline
April 2, 2013 by Robin Plaskoff Horton
While action toward building ‘greener’ more sustainable structures is gaining momentum in Europe and America, an office tower from down-under is putting Australia on the green buildings map.
A 30 story high-rise office tower in Sydney, Australia’s central business district, 1 Bligh Street a treasure trove of sustainable innovation and design.
Designed by Architectus and Ingenhoven Architects, this environmentally responsible office tower is set to create a benchmark in Australia for sustainable high-rise buildings and provide an enduring presence on the city skyline.
One of the few large commercial buildings to have received a 5-star Australian Building Greenhouse Rating and 6-star Green Star Rating, Bligh Street has also received numerous awards including Best Tall Building Award in Asia & Australasia for 2012 by the Council on Tall Buildings and Urban Habitat:
“The dramatic, naturally-ventilated central atrium connects the office workers with nature at the inner depths of the plan, giving a sense of openness for the entire building. The series of communal spaces throughout the building, and especially the fantastic rooftop garden, add greatly to the quality of life for the tenants.” –Werner Sobek, Awards Juror, Werner Sobek Group
Green Spaces
In addition to the decorative plants located throughout the building, a 9.7m high green wall greets office workers and visitors upon entry into the lobby–an amazing piece of living architecture built by the Australian vertical garden company Flytogreen.
Above, a rooftop terrace provides a communal green space where occupants can escape for a quick break.
Central Atrium
A glass atrium rises up through the center on the building, a marvel for anyone first entering Bligh Street. As it’s naturally ventilated, the atrium is always full of fresh air and the open space provides a sense of connectivity on every floor. With its glass roofing, the atrium is open to the heavens above, creating dynamic views and connecting its occupants with the outside environment.
Double Skin Façade
Bligh Street’s double-skin, glass façade is one of Australia’s first on this scale. According to the developers, an outer glass skin protects computer-controlled sun shades, shielding the double glazed curtain wall from the sun, while also reflecting natural light into the building. This ‘intelligent’ façade is one of the most energy efficient features for high-rise structures today. Improving spatial heating and cooling makes it one of the building’s most productive methods for reducing carbon emissions.

Detail of double skin facade. via Architectus.
Air Conditioning
A state of the art hybrid HVAC system maximises comfort levels much more efficiently than traditional HVAC systems on the market today. the building’s system combines variable air volume (VAV) with a chilled beam air conditioning system.
Gas and Solar Energy
Bligh employs an innovative tri-generation system that uses gas and solar energy to generate cooling, heating, and electricity. An array of curved solar thermal collectors situated on the roof provide the energy to drive the cooling systems.
Recycled Black Water
Bligh Street is the first Sydney’s office tower in the central business district to incorporate a black water recycling system. Located in the building’s basement, the system reduces overall external water consumption throughout the building, providing clean recycled water for the washroom flushing systems and for the irrigation of the green spaces.
Recycled Rain Water
Recycled rain water irrigates decorative plantings throughout the building, from the rooftop terrace to the open transfer floor, down to the ground floor green wall, and childcare facility.
It is excellent to see a large scale project really embrace green technologies and a more holistic approach to design. Bligh Street demonstrates a consideration for connection, community, as well as environmental responsibly. Let us see more of these buildings built worldwide!
Data sourced from http://www.1bligh.com.au
Images via Dexus Property Group and Ingenhoven Architects
This post was contributed by Oliver Emary, of Melbourne, Australia. Interested turning grey to green, Oliver launched his blog Urban Growth, where he shares photos, articles, and experiences about sustainability in urban areas.











 e-mail a friend
e-mail a friend








A Sustainable High-Rise Greens the Sydney Skyline « Antonios Bouris Pingback said:
[…] See on http://www.urbangardensweb.com […]
— April 4, 2013 @ 05:53
Sustainable High-Rise Greens Sydney Skyline | Dave's Journey & Adventure Pingback said:
[…] office tower is. Featured in Urban Gardens written by Robin Plaskoff Horton is an article (read here) that make and Aussie in me […]
— April 15, 2013 @ 15:09
Hydroponic Vertical Gardens and Heliostats on Sustainable Skyscraper Pingback said:
[…] Designed in conjunction with Sydney-based PTW Architects, One Central Park was recently named the Best Tall Building Worldwide by the Council for Tall Buildings and Urban Habitat. The building’s developer, Fraser Properties, is no newcomer to sustainable urban architecture. Fraser developed another Sydney green building, 1 Bligh Street. […]
— November 19, 2014 @ 10:03